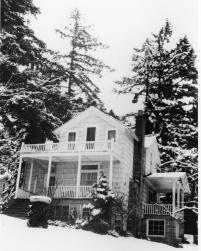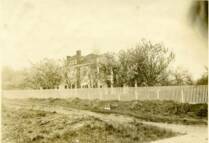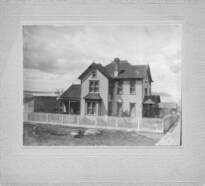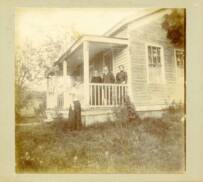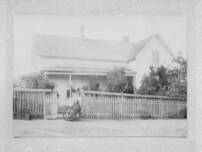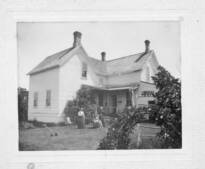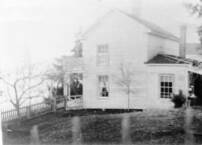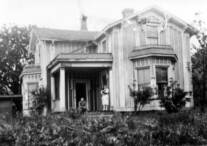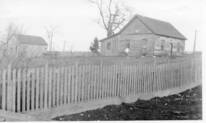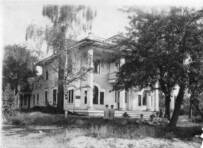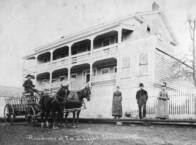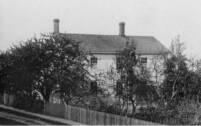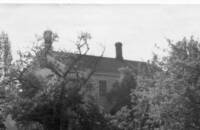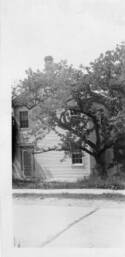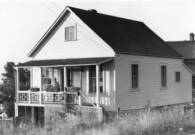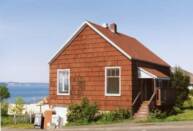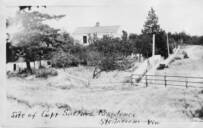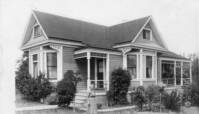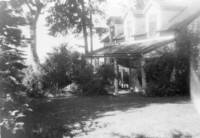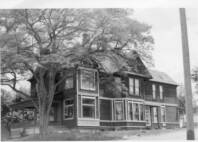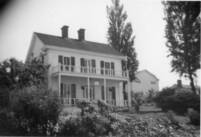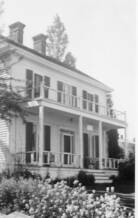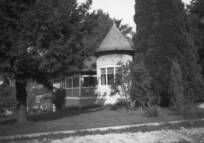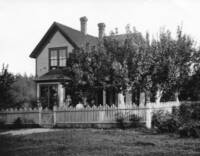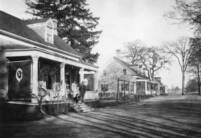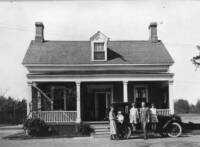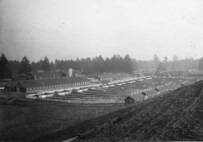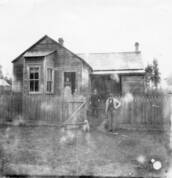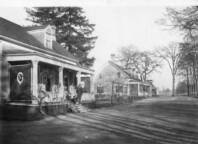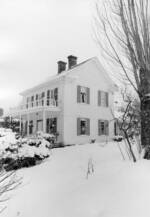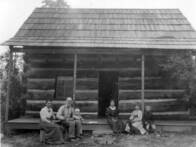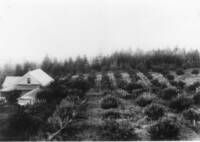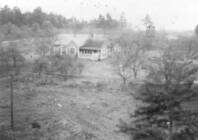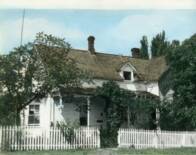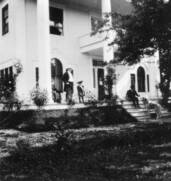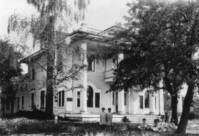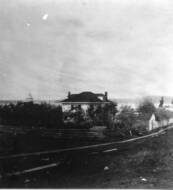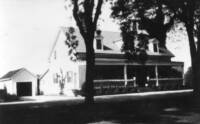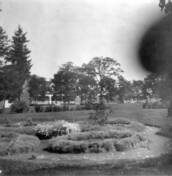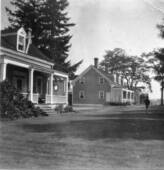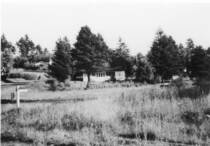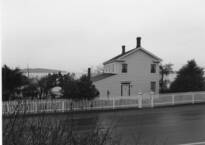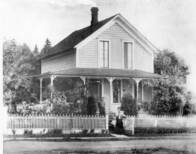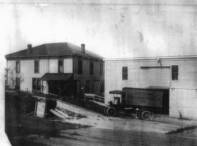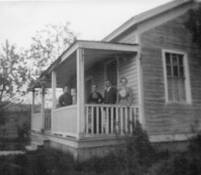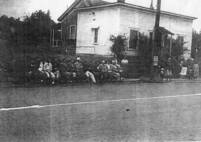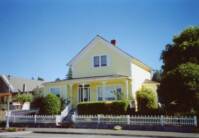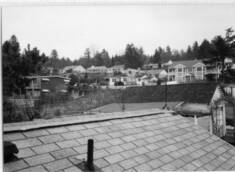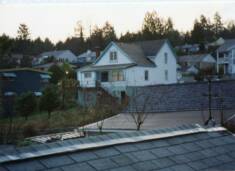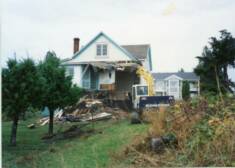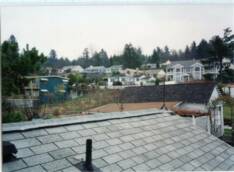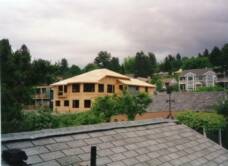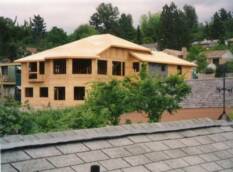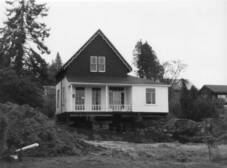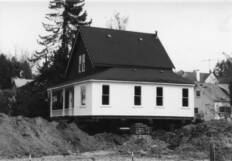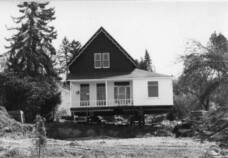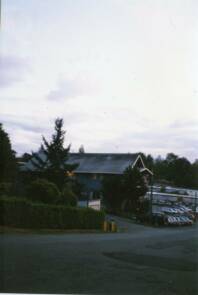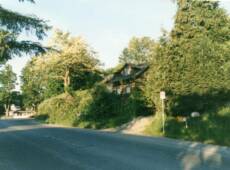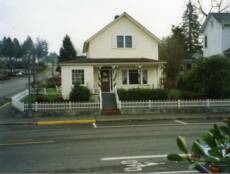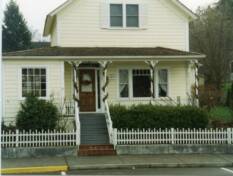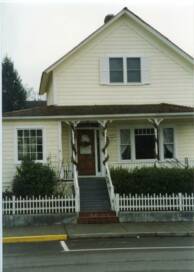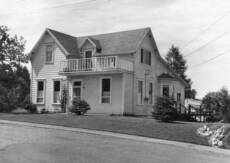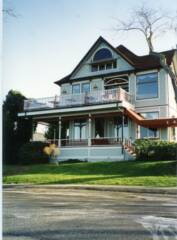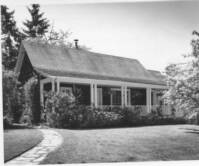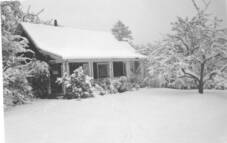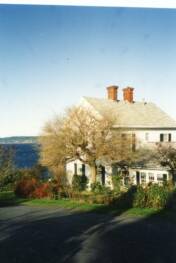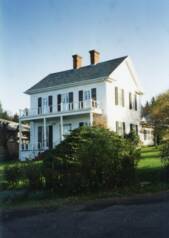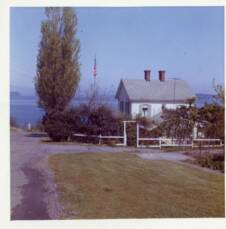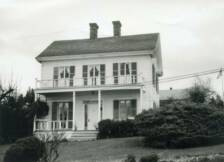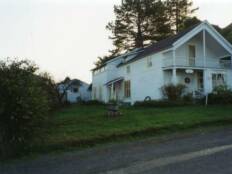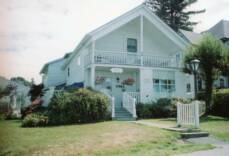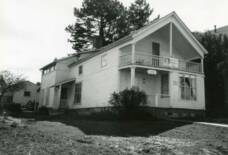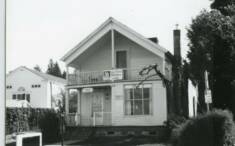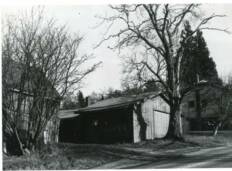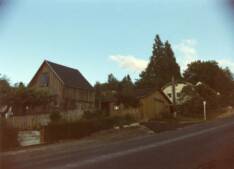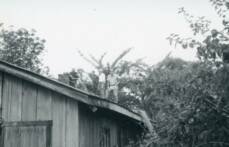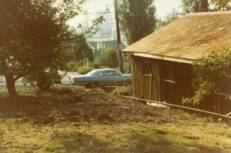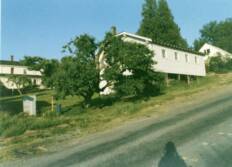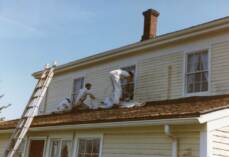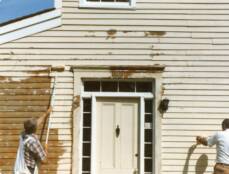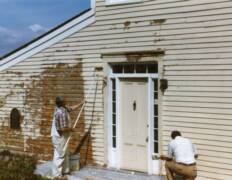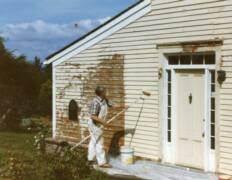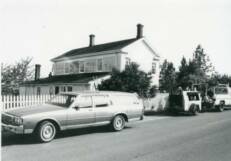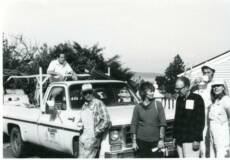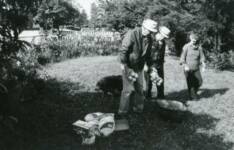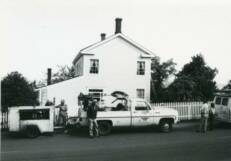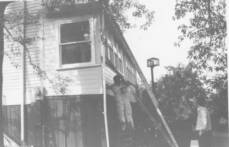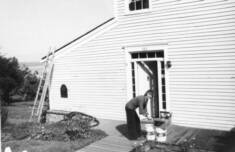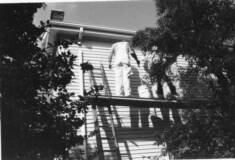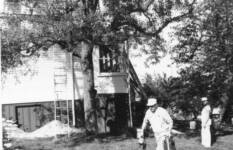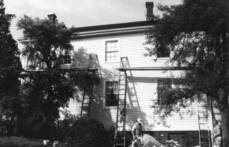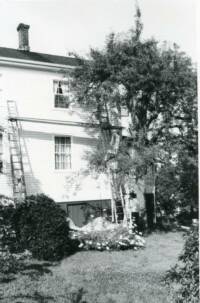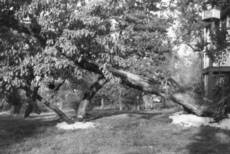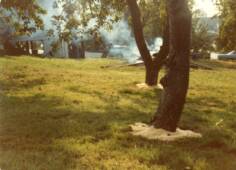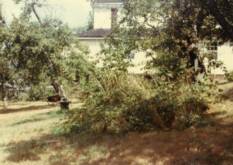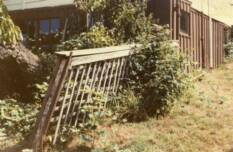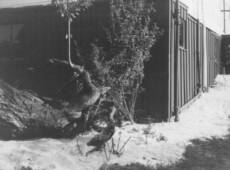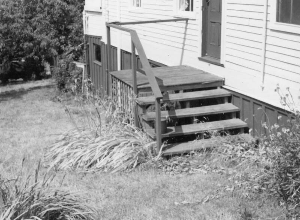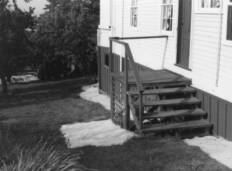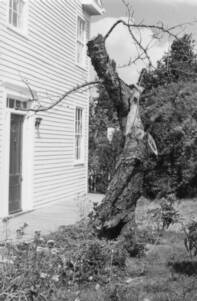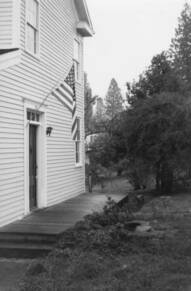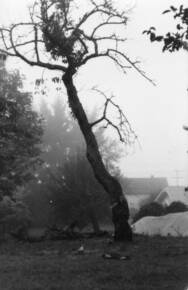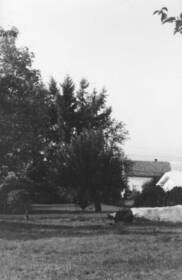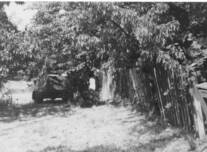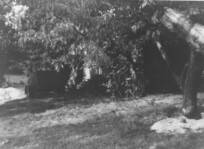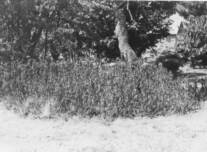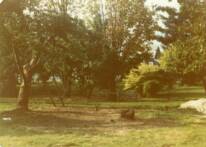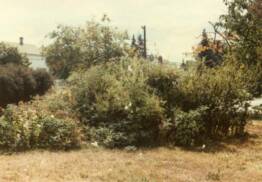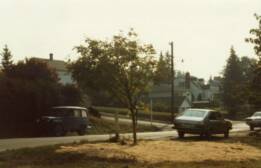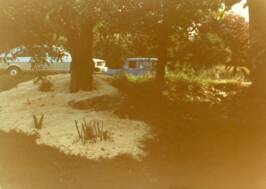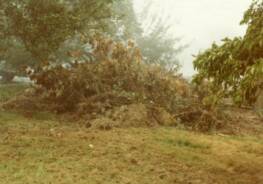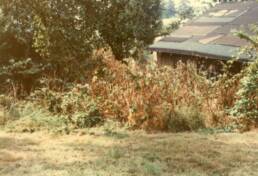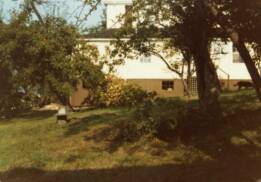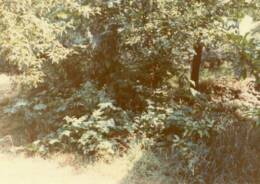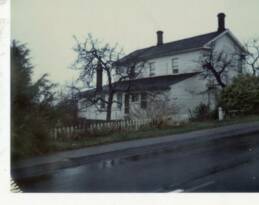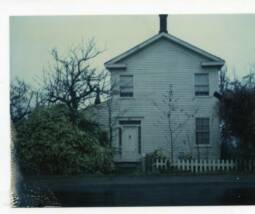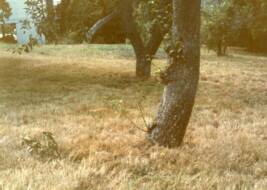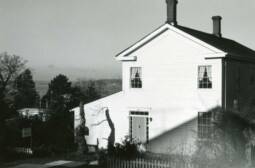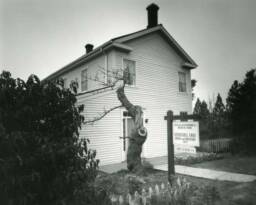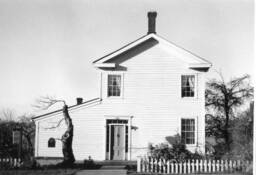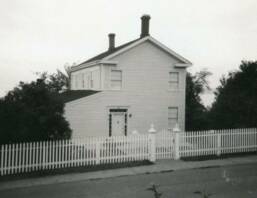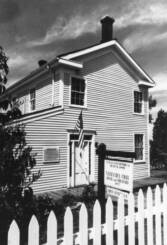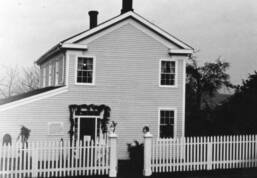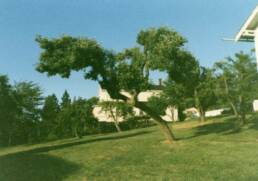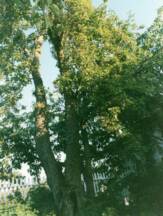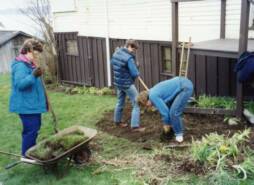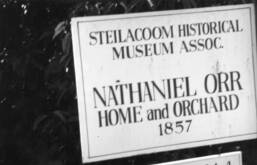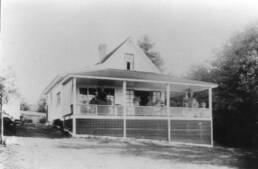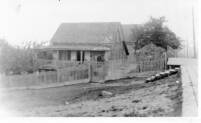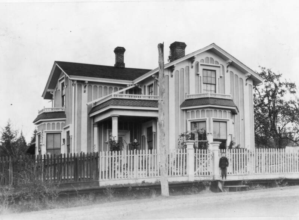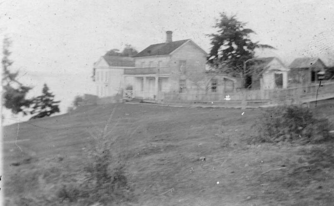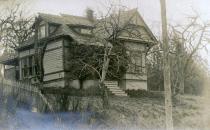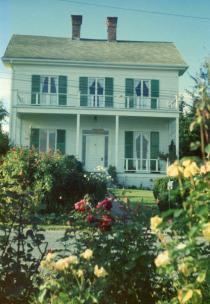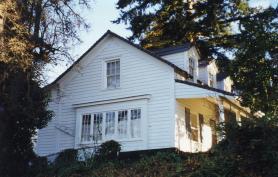Photo Archives
"Houses"
Houses001
Description
Date Taken
Notes
File No.
 | ||||||
Houses002
Houses005
Houses004
Houses003
Houses006
Photo Missing
Houses008
Houses007
Photo Missing
Houses010A
Houses009
Houses010B
Houses011
Houses015
Houses014
Houses012
Photo Missing
 | ||||||
 | ||||||
 | ||||||
 | ||||||
 | ||||||
 | ||||||
 | ||||||
Houses020A
Houses019
Houses018
Houses017
Houses016
Houses020B
 | ||||||
 | ||||||
 | ||||||
 | ||||||
 | ||||||
 | ||||||
 | ||||||
Houses023
Houses022
Houses021
Houses026
Houses025
Houses024
Houses029
Houses030
Houses028
Houses027
 | ||||||
 | ||||||
 | ||||||
 | ||||||
 | ||||||
 | ||||||
 | ||||||
 | ||||||
 | ||||||
 | ||||||
Houses034
Houses035
Houses033
Houses032
Houses031
Houses036
Photo Missing
Houses037A
Houses037
Houses040
Houses039
Houses038
 | ||||||
 | ||||||
 | ||||||
 | ||||||
 | ||||||
 | ||||||
 | ||||||
 | ||||||
 | ||||||
 | ||||||
Houses042B
Houses042A
Houses041
Houses044
Houses043
Houses046
Houses045
Houses049
Houses048
Houses047
Houses050
 | ||||||
 | ||||||
 | ||||||
 | ||||||
 | ||||||
 | ||||||
 | ||||||
 | ||||||
 | ||||||
 | ||||||
 | ||||||
Houses051
 | ||||||
Houses052
Houses060
Houses059
Houses058
Houses056
Houses057
Houses054
Houses055
Houses053
Unidentified home. May or may not be in Steilacoom. If anyone can identify this home, please contact the webmaster.
Not used
Not used
Not used
Not used
Not used
House originally built for blacksmith Miles Weston in 1852/3. Considered to be the oldest home still occupied (in 2010) Steilacoom. When dormers were added during remodeling, the discovery was made that the orginal house was built of hand-hewn logs and timbers.
Philip Keach home, built in 1858.
 | ||||||
 | ||||||
 | ||||||
 | ||||||
 | ||||||
Houses062
Houses064
Houses063
Houses066
Houses065
 | ||||||
 | ||||||
 | ||||||
 | ||||||
 | ||||||
Houses069
Houses068
Houses070
Houses067
Houses073
Houses071
Houses075
Houses074
Houses077
Houses076
Houses079
Houses078
Houses080
Houses072
Photo Missing
 | ||||||
 | ||||||
 | ||||||
 | ||||||
 | ||||||
 | ||||||
 | ||||||
 | ||||||
 | ||||||
Houses082
Houses081
Houses084
Houses083
Houses085
Houses084A
 | ||||||
 | ||||||
 | ||||||
 | ||||||
 | ||||||
 | ||||||
Houses087
Houses086
Houses088
Houses089
Houses090
 | ||||||
 | ||||||
 | ||||||
 | ||||||
 | ||||||
Houses093
Houses092
Houses091
Houses096
Houses095
Houses094
Houses099
Houses098
Houses097
Houses100
 | ||||||
 | ||||||
 | ||||||
 | ||||||
 | ||||||
 | ||||||
 | ||||||
 | ||||||
 | ||||||
 | ||||||
Houses103
Houses102
Houses101
Houses106
Houses105
Houses104
Houses109
Houses108
Houses107
Houses110
 | ||||||
 | ||||||
 | ||||||
 | ||||||
 | ||||||
 | ||||||
 | ||||||
 | ||||||
 | ||||||
 | ||||||
 | ||||||
Houses111
Houses113
Houses112
Houses114
Houses115
Houses116
Houses117
Houses120
Houses119
Houses118
 | ||||||
 | ||||||
 | ||||||
 | ||||||
 | ||||||
 | ||||||
 | ||||||
 | ||||||
 | ||||||
Houses121
Houses122
Houses125
Houses124
Houses123
Houses130
Houses127
Houses126
Houses129
Houses128
 | ||||||
 | ||||||
 | ||||||
 | ||||||
 | ||||||
 | ||||||
 | ||||||
 | ||||||
 | ||||||
 | ||||||
Houses133
Houses132
Houses131
Houses135
Houses137
Houses134
Houses136
Houses140
Houses139
Houses138
 | ||||||
 | ||||||
 | ||||||
 | ||||||
 | ||||||
 | ||||||
 | ||||||
 | ||||||
 | ||||||
 | ||||||
Houses141
 | ||||||
Page 1 of 2
Dr. Charles Taylor home, corner of Lafayette and Wilkes Streets
1903
William O'Donnel home, corner of Lafayette and Pacific Streets
Joel Meyers home, corner of Rainier and Main Streets. build 1860s, later owned by Jake Smith
1895
1895
Street car depot. Later moved to Saltar's Point near Dr. Brown's home
Reverend R. Weston's home, corner of Lafayette and 7th Streets
1902
1895
~1890
John Locke home and brewery located on Lafayette Street.
Captain Averill and Captain Saltar's homes, located at Saltar's point on First Street
~1900
Rev. R. Weston home, corner of Lafayette and 7th Streets. Nancy Weston and Minerva Weston in front of house.
1898
John Saltar home near Saltar's Point, so named in his honor.
1890
Steven Judson home, built by Joel Meyers, bought by Steven Hudson in 1868
~1905
1920
Steven Judson home, built by Joel Meyers, bought by Steven Judson in 1868. "Jud" standing at gate, Mrs. Judson standing on porch
John Saltar home, built by John Saltar around1865
Blacksmith Peter Rundquist's home, later moved to Lafayette Street, Mr. and Mrs. Jordan shown in photo.
John Rigney home located at 75th and South Tacoma Way in what is now Lakewood. John Rigney moved to Steilacoom in 1870s.
1870
~1905
1895
 | ||||||
 | ||||||
Houses013
 | ||||||
Captain Averill and Captain Saltar's homes, located at Saltar's point on First Street
 | ||||||
1902
Same photo as Houses005
Group of children in front of Dr. Charltes Taylor's home at corner of Lafayette and Wilkes Streets.
E. A. Light house, later owned by son, Ira D. Light. Built in 1850s, burned in 1905. 2002 Lafayette. Four unknown people in photo.
1900
~1918
Nathaniel H. Orr home, built 1853-1857. View from northeast on Rainier Street.
~1910
Nathaniel H. Orr home, built 1853-1857. View from northeast on Rainier Street.
1950
1930?
Nathaniel H. Orr home, built 1853-1857. View from east on Rainier Street.
Former saloon, moved to corner of Lafayette and Main Streets.
1955
1930s
Former saloon, moved to corner of Lafayette and Main Streets.
D. G. Fredrick-Taylor home, located at 311 Martin Street, Mrs. Fredrick shown in photo. Built in 1890.
Captain Saltar's home, outbuildings, yard, and Champion Street
2005
1900
1910?
"Rolling Hills" built by Philip Keach in 1858. Located at 1802 Comemrcial Street,
Waverly Hotel, orginally the E. R. Rogers home. Owned by C. Dowling who rented rooms in the 1960s. Later to become E. R. Rogers Restaurant.
Miles West home, built by West, a blacksmith, and later occupied by Peter Rundquist, also a blacksmith. Located at 205 Puyallup St. So.
Jun 1955
2005
"Rolling Hills" built by Philip Keach in 1858. Located at 1802 Commercial Street.
Bradley Young home, built by Dr. Ralph Bradley, located on Union and Lafayette Streets. In 1906 owned by Merril Youngs. Currently known affectionately as "The Turret House"
Jun 1952
1980
Barber home, built in the 1880s on corner of Frist and Montgomery Streets.
1890
Converted officer's quarters at Fort Steilacoom, occupied by O. D, Foley family shown in photo with automobile.
Fort Steilacoom officer's quarters, later used as family homes. O. D. Foley shown in photo.
1924
1924
Fort Steilacoom stockyards.
1920s
Dr. Charles McCutcheion's home, built for him by Glen Orr in 1905-6. Second and Champion Streets.
Captain C. T. Cornell's home on Washington Street. Palmer's addition platted in 1889.
June 15, 1959
~1910
Snow scene of "Rolling Hills" built by Philip Keach in 1880s
1970
1889
Henry Gaul home, built by James Hughes in the 1880s at Rainier and Main Streets. Shown in photo are Mrs. Gaul and sons Carl and Harry.
"Black's Addition" built in 1886. Shows newly planted orchard.
Pioneer log house with unknown family of six in front.
~1895
1860
Reverend Weston's home, corner of 7th and Lafayette.
"Black's Addition" built in 1886.
1902
~1895
Children in yard of Taylor home. Grandparent's home shown in back. Children are Sarah, Mary, Ruth, and Elizabeth Taylor.
People on porch of Taylor home. Grandfather Taylor, Dr. Taylor, and cousin, Carl.
~1910
~1910
Yard in front of Taylor home at Fort Steilacoom.
Taylor home from east (house faces Puget Sound to west).
Unk
~1910
Taylor home and Foley home at Fort Steilacoom.
Unk
Unk
Unk
Henly house. Residence of Dr. Halverson at the time this photo was taken.
Rennord home at 1114 Starling Street in Steilacoom. According to the current (2011) residents, the home was built in 1900 and retains much of its original character. They also have seen Paul Rennord's photo album and this photo is dated as shown at right.
Sept 1944
1946
Orr home on Rainier Street after fence was repainted.
1980
1900s
Hatcher home at corner of Lafayette and Pacific. Ray Hatcher standing, Ruth Hatcher Billing, and child, Mabel Hatcher Carr.
1900
1914
O'Donnell home at corner of Pacific and Lafayette Streets. William O'Donnell, others unidentified.
Doering home and truck. Second home on Commercial Street after railroad went through.
O'Donnell home with telegramp and telephone building in front. Photo taken during Centennial Parage.
1954
Gardiner home at corner of Lafayette and Pacific Streets.
2006
Excavation of homestead buildings on Lafayette Street. Photo by Milt and Sue Davidson.
Jan 1994
Excavation of homestead buildings on Lafayette Street. Photo by Milt and Sue Davidson.
Excavation of homestead buildings on Lafayette Street. Photo by Milt and Sue Davidson.
Jan 1994
Jan 1994
Building of new Inouye house after excavation of homestead buildings on Lafayette Street. Photo by Milt and Sue Davidson.
Excavation of homestead buildings on Lafayette Street. Photo by Milt and Sue Davidson.
Spring 1994
Jan 1994
Building of new Inouye house after excavation of homestead buildings on Lafayette Street. Photo by Milt and Sue Davidson.
Spring 1994
Balch house being moved forward. Photo by Sue and Milt Davidson.
1994
1994
Balch house being moved forward. Photo by Sue and Milt Davidson.
Balch house being moved forward. Photo by Sue and Milt Davidson.
1994
Mann house visible on Rainier Street at far left. Photo by Sue and Milt Davidson.
Soundview apartments on Commercial Street. Photo by Sue and Milt Davidson.
1994
1994
Parsonage on Lafayette Street. Photo by Sue and Milt Davidson. Photo taken at Christmas time before Cracker restoration.
Unk
Parsonage on Lafayette Street. Photo by Sue and Milt Davidson. Photo taken at Christmas time before Cracker restoration.
Parsonage on Lafayette Street. Photo by Sue and Milt Davidson. Photo taken at Christmas time before Cracker restoration.
Unk
Unk
Fletcher house on Rainier and Pierce Streets. Note above-ground wires.
Unk
 | ||||||
 | ||||||
 | ||||||
E.R. Rogers Restaurant at corner of Wilkes and Commercial Street
1993
Bradley home at corner of Union Avenue and Lafayette Street
1980
Same house as Houses078 in snow
Armbruster house occupied by Lynn Scholes' mother, Ethel Sholes.
1980
1973
"Rolling Hills" currently (2012) home of Milt Davidson
1980
"Rolling Hills" currently (2012) home of Milt Davidson
"Rolling Hills" currently (2012) home of Milt Davidson, showing poplars and flagpole
"Rolling Hills" currently (2012) home of Milt Davidson. Note above-ground electric lines
Webster home
Webster home.
1980s
Webster home during renovation by "Old Town Builders"
Webster home with foundation being renovated
1994
1994
Wagon Shop featuring large maple in front. The shop had been converted to an auto shop by the early 1900s.
Wagon Shop showing new roof and work still to be done on drainage.
Bob Anderson, Lyle Dunkin, Hap Densmore, and Lynn Scholes on top of wagon shop putting on new roof.
Wagon Shop, cropped and magnified shot of which shows sign "Quick Starting Shell Gasoline" painted on the near side.
1980
1977
1994
1979
Orr home in background, old auto service station in foreground where Museum now stands. Wagon Shop just off-photo to the left. Main Street had not been re-paved and sidewalk not added at the time of this photo.
1979
Painting front of Orr home.
Painting Orr home
1983
1983
Painting front of Orr home.
Painting front of Orr home.
1983
1983
1983
Paint crew during painting of Orr home.
Paint crew during painting of Orr home.
Paint crew during painting of Orr home.
1983
1983
Paint crew helper Joan Curtis during painting of Orr home.
Paint crew during painting of Orr home. Notice elevated wooden cone bird feeder
Beer, ice, and other refreshments for paint crew during painting of Orr home. Joan Curtis in charge.
1983
1983
1983
Paint crew during painting of Orr home.
Paint crew during painting of Orr home.
1983
1983
Paint crew during painting of Orr home.
Paint crew during painting of Orr home.
1983
1983
"Diagonal" tree in vicinity of Orr home.
Photos Houses107 through 128 are all of the Orr Home and its surroundings taken in 1979. Sawdust mulch around fruit trees.
View from current location of Museum
Shed with fence.
Shed without fence.
Kitchen steps with foliage.
Kitchen steps after clearing foliage.
Front door with remains of Republic Cherry tree
Front door with remains of Republic Cherry tree removed
Orr property and house showing remains of old tree
Orr property and house after removal of remains of old tree
Cart with fence.
Cart without fence.
Dead foliage at Seymour House
After removal of dead foliage at Seymour House
Lots of foliage at corner of Rainer and Main
Foliage removed at corner of Rainer and Main
Foliage around the Orr Home
Sawdust added as mulch
Foliage at corner of Wagon Shop
Side of Orr Home taken from northeast
Orchard trees after removal of foliage
Foliage around fruit trees
Orr Home before significant landscaping
1974
Orr Home before significant landscaping
1974
Orr Home before significant landscaping
Orr Home before significant landscaping
1974
Orr Home before significant landscaping
1974
Front of Orr Home
1981
Front of Orr Home
1988
Side of Orr Home as viewed from Main Street
Large fruit tree in Orr orchard
Sue Davidson and two other ladies working in herb garden at side of Orr Home
Front of Orr Home at Christmas time
1991
Sign at Orr Home and Orchard
Steilacoom beach cottage rented by Mrrill family and later owned by Sara Lent
1920s
